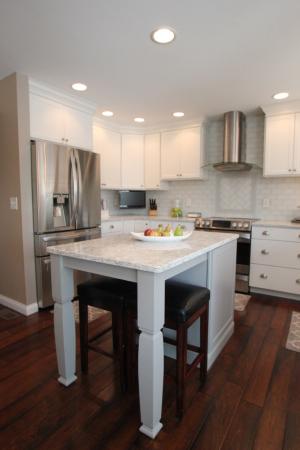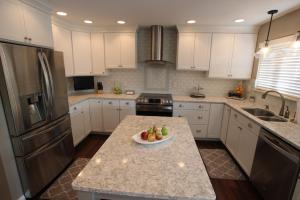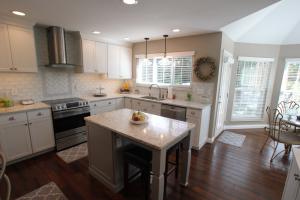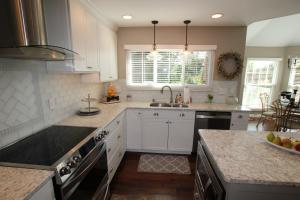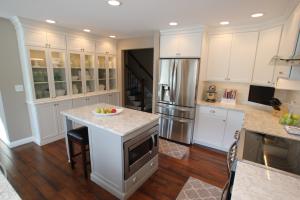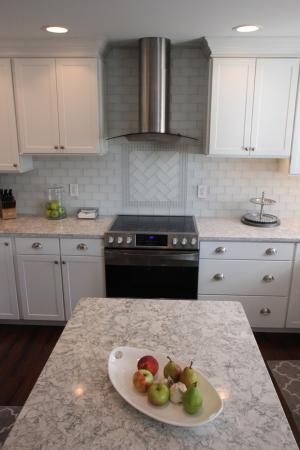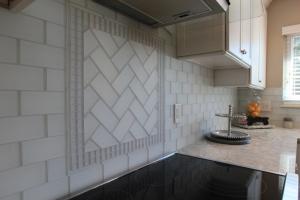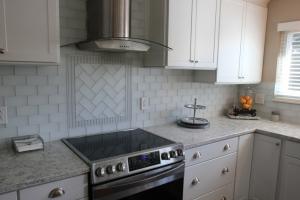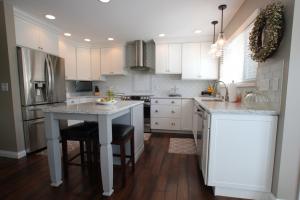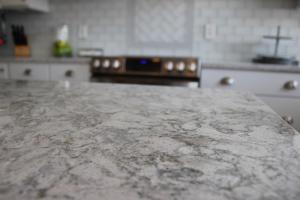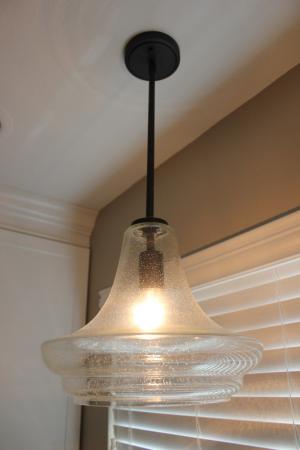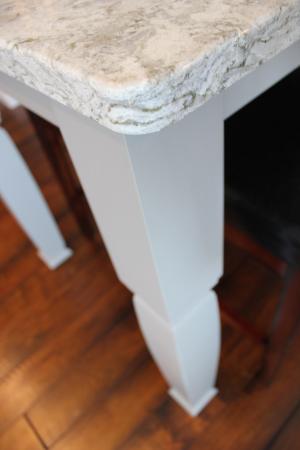Before
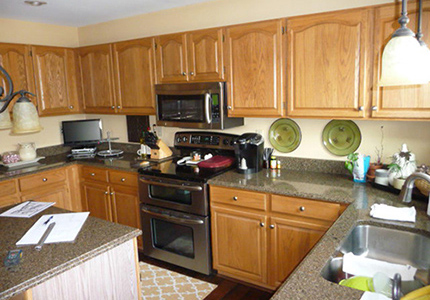
Virtual
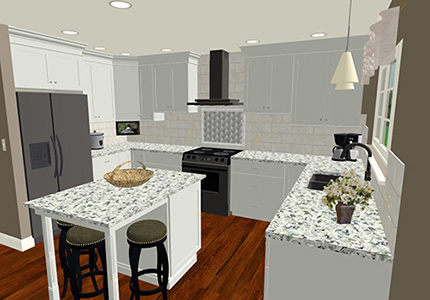
After
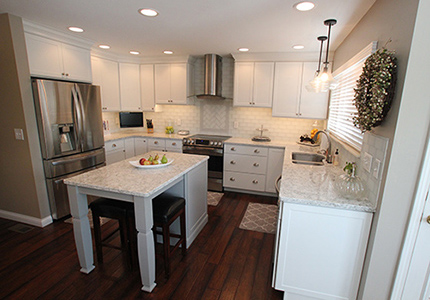
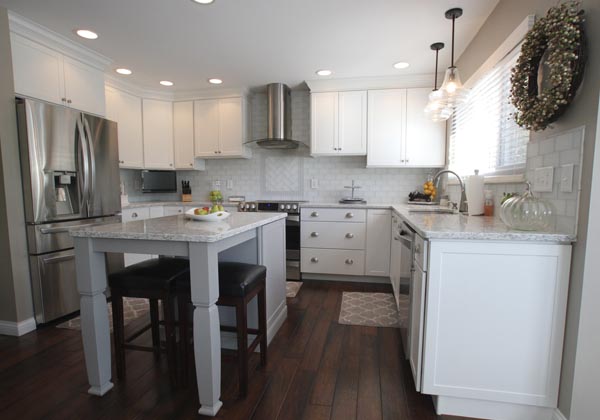
The decision to remodel this Belleville, IL home was motivated by the need to open the kitchen to the breakfast room and living room, creating an open floorplan. The first challenge of this project was the wall that the family wanted to remove, to open the space, was load bearing so the weight from the roof needed to be redistributed, with additional framing in the attic. Design features for the kitchen included replacing the current island with a slightly larger one, which was custom made to include a built-in microwave cabinet with lower drawer, deco end panels, and two tapered, elegant legs. The design also used Aristokraft Van Wyke cabinetry, Cambria Berwyn Quartz countertops, and flooring to match the existing hard woods. Another feature of the kitchen is a custom built-in hutch with glass doors and LED interior lighting. Electrical upgrades included a new Breakfast room light fixture, under cabinet lights controlled by a dimmer wall switch, and eleven recessed can lights. Other features that set this kitchen apart were the white tile backsplash laid in a brick pattern, crown molding on the ceiling, and a free-hanging decorative stainless-steel range hood. The light-colored cabinetry, backsplash, and countertop produce an open feel to the space and create a relaxing atmosphere in the heart of this home.


