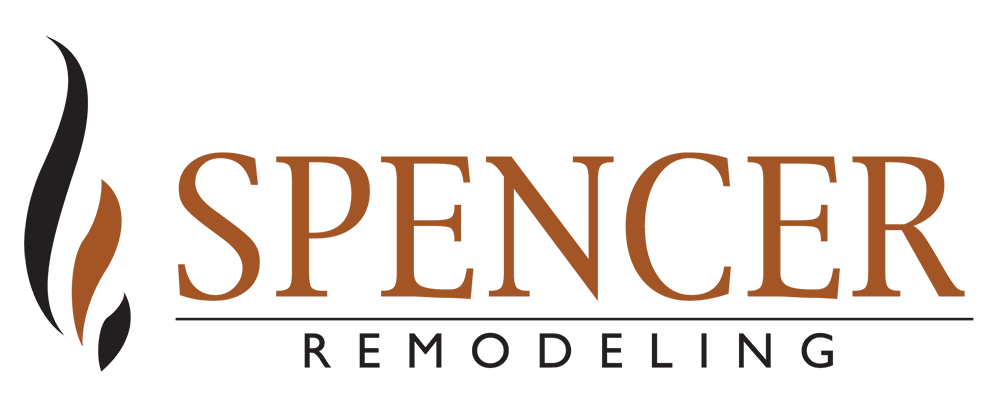Our Process
The Design/Build Concept
For over 30 years we have followed a comprehensive process that guides our clients through their remodeling project. From 3-D color designs to product selection assistance and precise scheduling client friendly software, buildertrend. Our clients know what to expect day-to-day throughout the project; this allows our clients to “see it before they buy it”, from product and color selection assistance, to project schedules that display day-to-day project details. Our clients have “Peace of Mind” in knowing what their project includes, what it will look like, how long it will take, and how much it will cost.
The Design/Build Process
Step 1 - Initial Phone Consultation

When you call our office, a member of our team will ask you a few questions and forward that information to one of our consultants. During your call, which can last up to 15 minutes, we gather all necessary information about your home, the project at hand, and contact information, as well as answer any question you may have. If appropriate, we will then schedule an in-home meeting to review everything in-person.
When you call our office, a member of our team will ask you a few questions and forward that information to one of our consultants. During your call, which can last up to 15 minutes, we gather all necessary information about your home, the project at hand, and contact information, as well as answer any question you may have. If appropriate, we will then schedule an in-home meeting to review everything in-person.

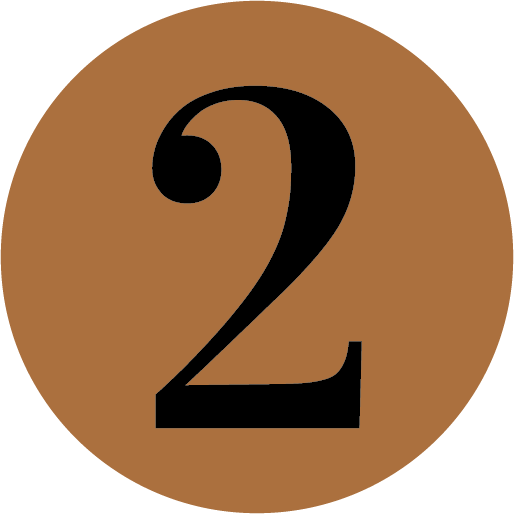
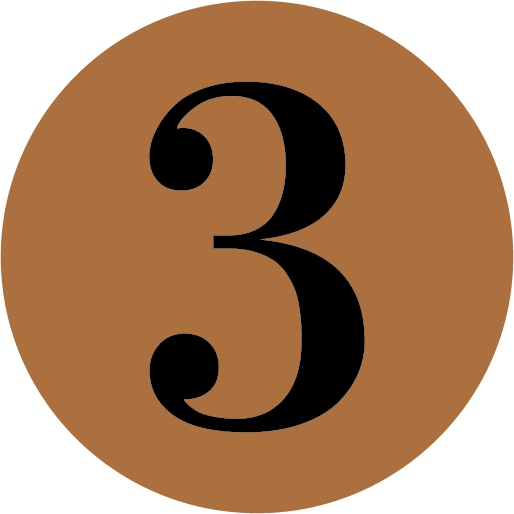
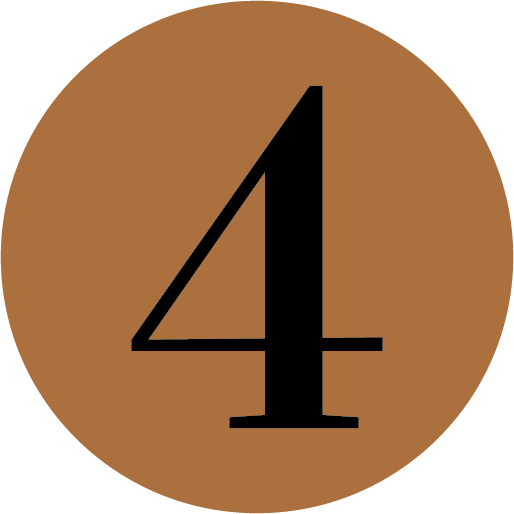


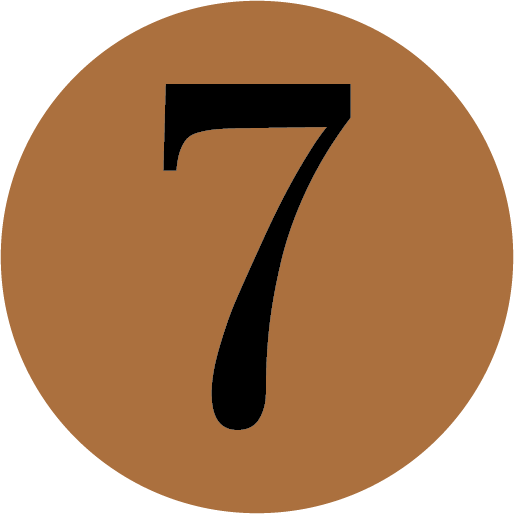

Step 2 - Initial Home Meeting
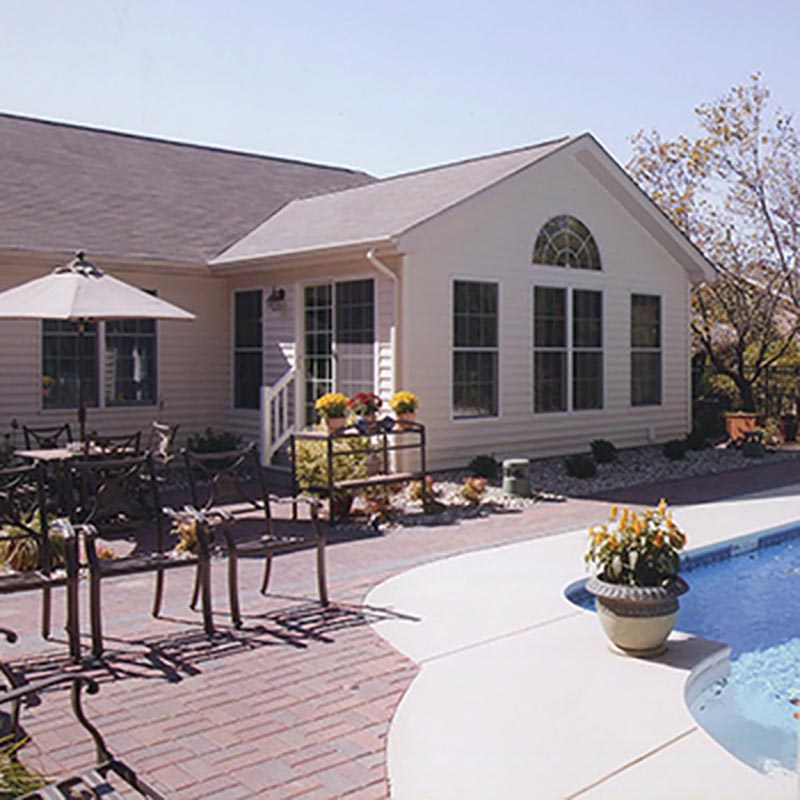
You will need to allow approximately 1-2 hours for the initial in-home meeting. All decision makers should be present at this meeting to discuss your needs, expectations, questions, apprehensions, and anticipated budget. We would like to see any drawings, pictures, etc. that will help to better describe your remodel ideas. After reviewing the details of the project, we will give you a “Ball Park”. This “Ball Park” range ensures we are all on the same page before moving forward with the next step of the process.
You will need to allow approximately 1-2 hours for the initial in-home meeting. All decision makers should be present at this meeting to discuss your needs, expectations, questions, apprehensions, and anticipated budget. We would like to see any drawings, pictures, etc. that will help to better describe your remodel ideas. After reviewing the details of the project, we will give you a “Ball Park”. This “Ball Park” range ensures we are all on the same page before moving forward with the next step of the process.

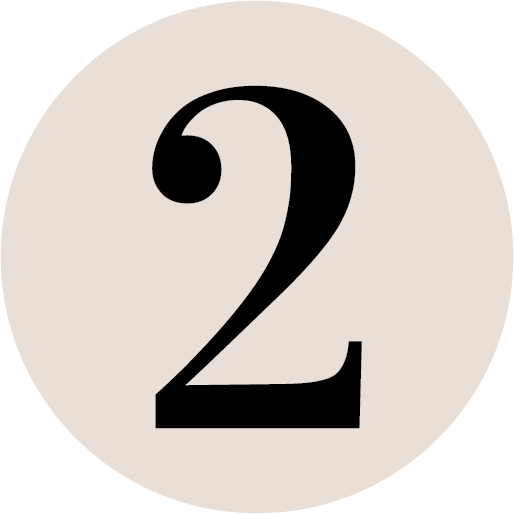






Step 3 - Design/Estimate Phase
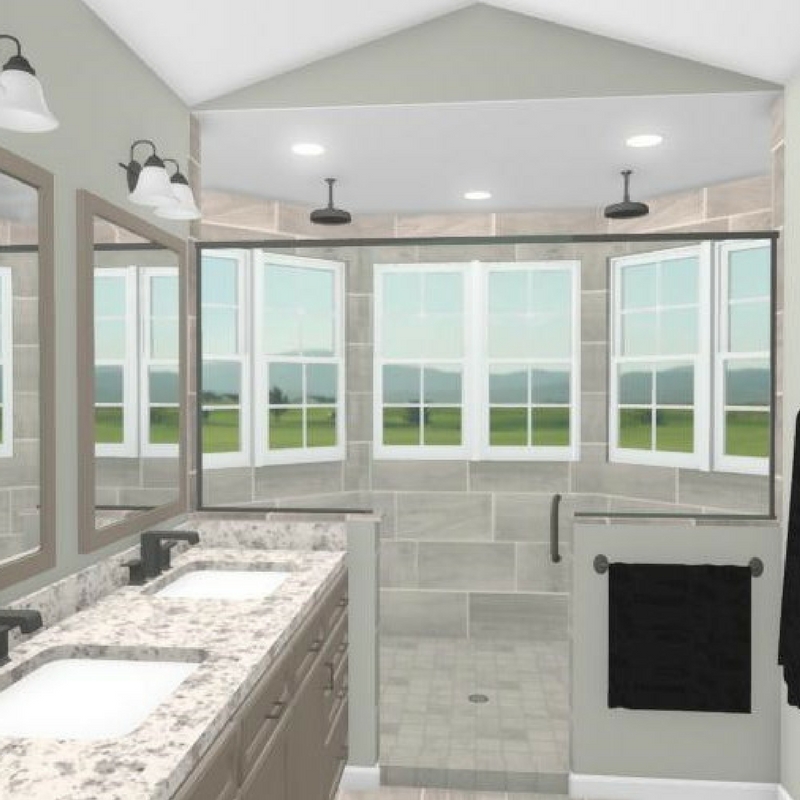
We begin with a “3-D” color drawing based on your project and remodeling ideas noted in the initial meeting. Once the scope of project design is agreed upon. Spencer will create your project budget. We will compile a precise budget so you have the confidence in the cost of your remodel.
We begin with a “3-D” color drawing based on your project and remodeling ideas noted in the initial meeting. Once the scope of project design is agreed upon. Spencer will create your project budget. We will compile a precise budget so you have the confidence in the cost of your remodel.








Step 4 - Final Contract
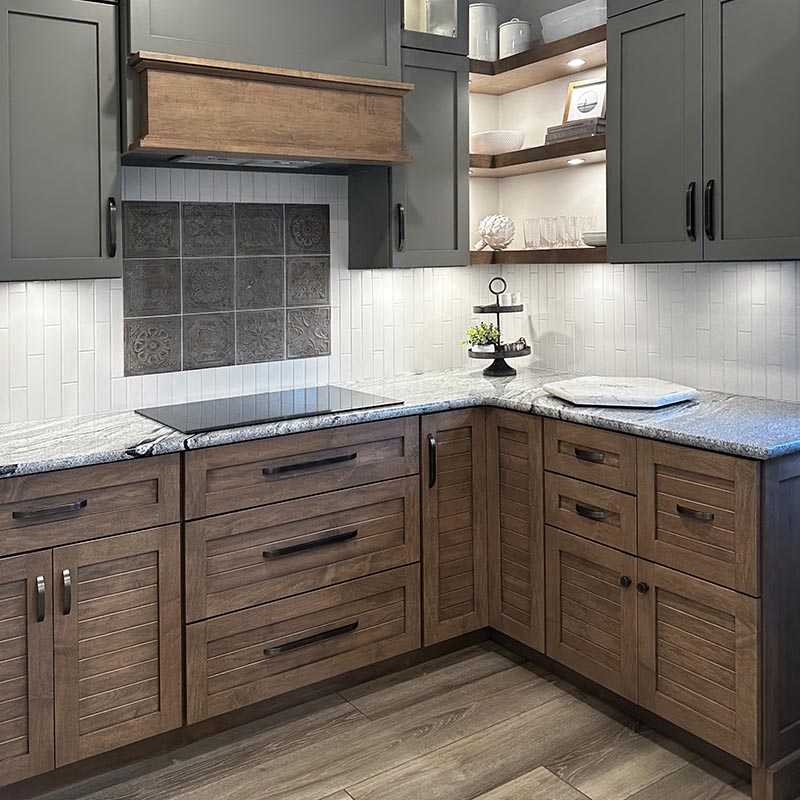
After reviewing the drawings, we will provide you with a detailed proposal (scope of work) and a fixed-price for your project. The written proposal will outline all the details and specifications of your project. An approximate start-date, payment plan, and project-schedule is also often included at this meeting.
After reviewing the drawings, we will provide you with a detailed proposal (scope of work) and a fixed-price for your project. The written proposal will outline all the details and specifications of your project. An approximate start-date, payment plan, and project-schedule is also often included at this meeting.








Step 5 - Product Selections
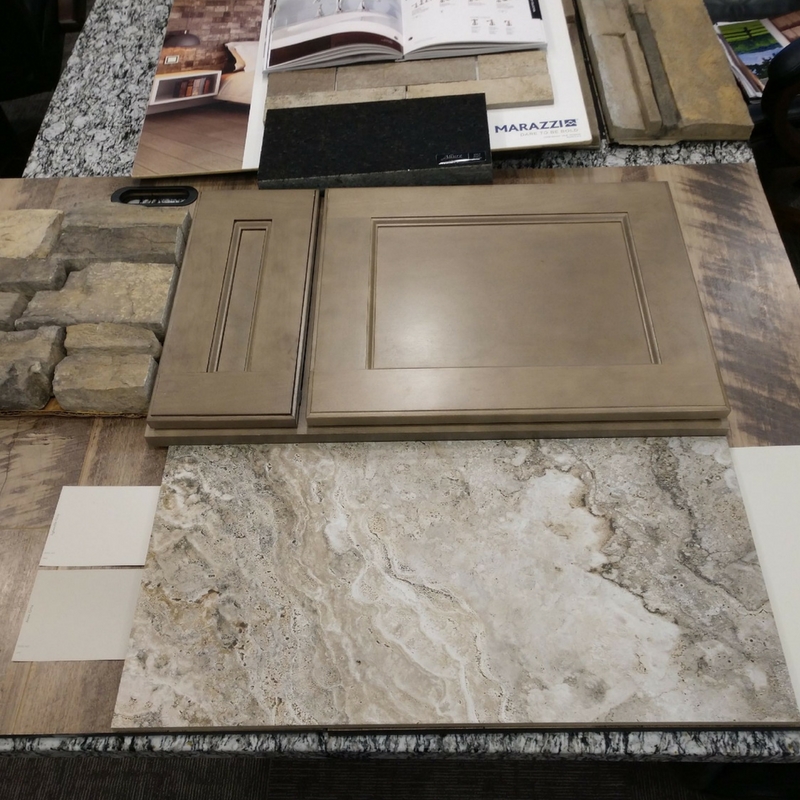
Once agreed upon and signed; this proposal becomes a Construction Agreement. Any “3-D” drawings and layout sheets are then available to you after the contract signing. You will meet with one of our professional designers and make product selections. After all the selections are finalized.
Once agreed upon and signed; this proposal becomes a Construction Agreement. Any “3-D” drawings and layout sheets are then available to you after the contract signing. You will meet with one of our professional designers and make product selections. After all the selections are finalized.








Step 6 - Pre-Construction Meeting
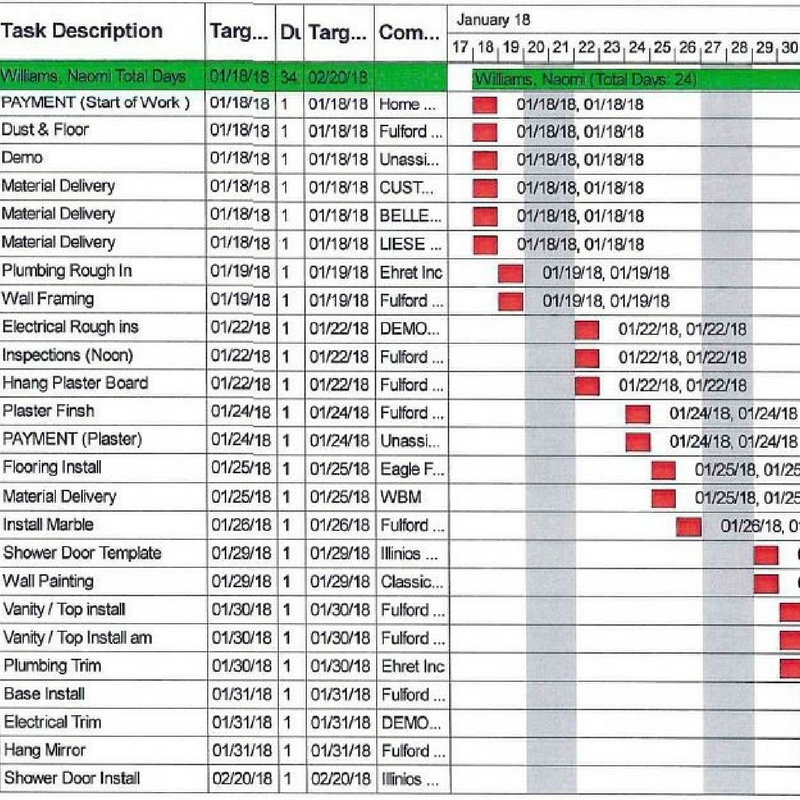
The Production Manager and Lead Carpenter will accompany the Sales Consultant to meet with you at your home about a week before construction begins. The pre-construction meeting is an introduction for the team assigned to your remodeling project to introduce your project schedule and what you can expect during your remodel.
The Production Manager and Lead Carpenter will accompany the Sales Consultant to meet with you at your home about a week before construction begins. The pre-construction meeting is an introduction for the team assigned to your remodeling project to introduce your project schedule and what you can expect during your remodel.








Step 7 - Construction
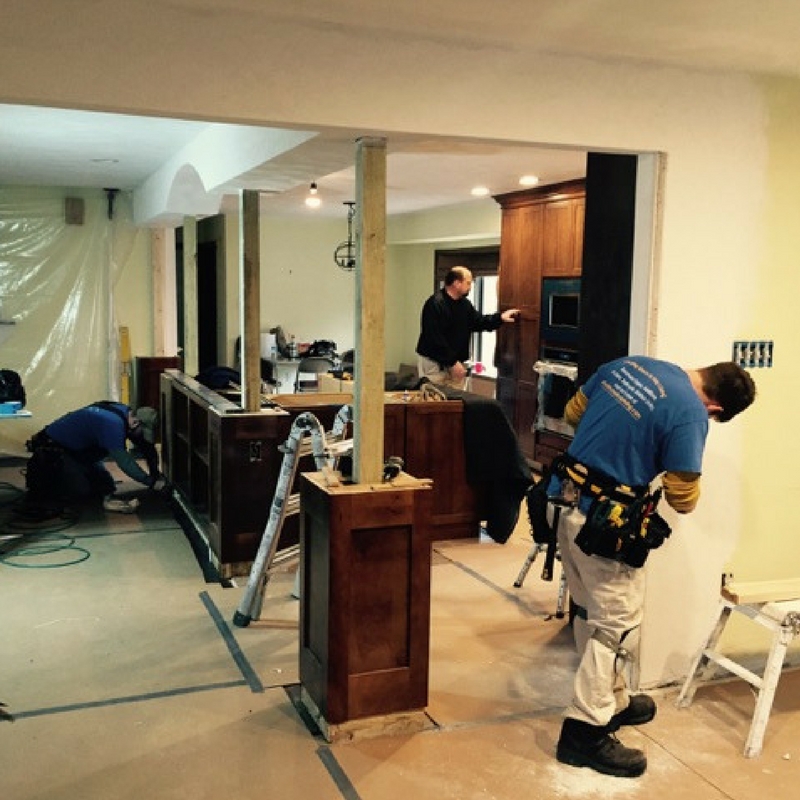
This is when the fun starts! Our crew will provide you with smiles, daily progress, and the cleanest job site possible. Your hard work during the planning process and selection phase is complete so now you can see your project dreams come to life. The Lead Carpenter is your daily point of contact, with support from the Production Manager. The Lead Carpenter will complete your final punch-list is completed, and complete the final walk-thru with you.
This is when the fun starts! Our crew will provide you with smiles, daily progress, and the cleanest job site possible. Your hard work during the planning process and selection phase is complete so now you can see your project dreams come to life. The Lead Carpenter is your daily point of contact, with support from the Production Manager. The Lead Carpenter will complete your final punch-list is completed, and complete the final walk-thru with you.








Step 8 - Project Completion
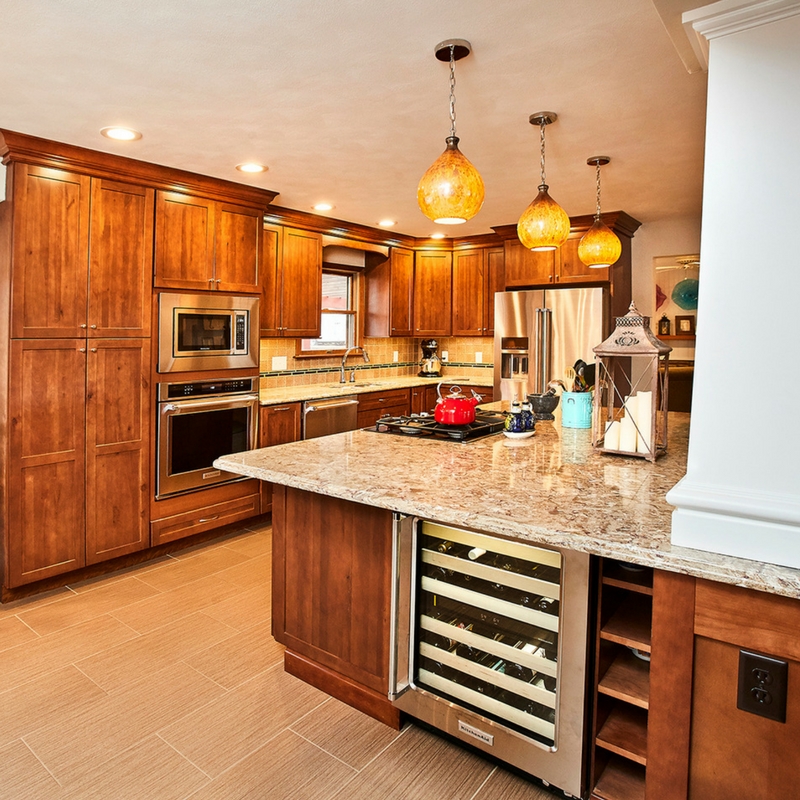
Once project is complete: Congratulations, and THANK YOU for making the journey with us through the remodeling process. Your beautiful finished product and the smile on your face is what makes it all worth the effort. We have to warn you though, many clients describe missing the Lead Carpenter, BUT the best remedy is to start planning your next project!
Once project is complete: Congratulations, and THANK YOU for making the journey with us through the remodeling process. Your beautiful finished product and the smile on your face is what makes it all worth the effort. We have to warn you though, many clients describe missing the Lead Carpenter, BUT the best remedy is to start planning your next project!








