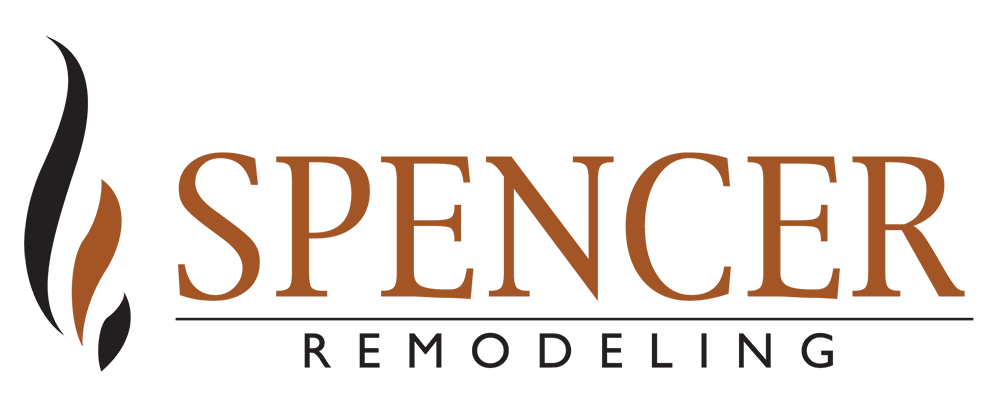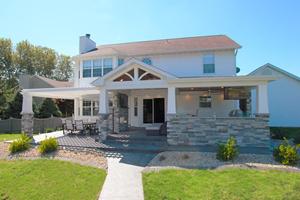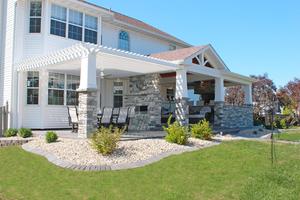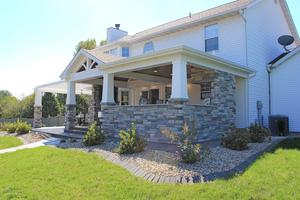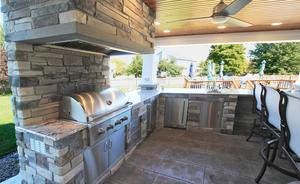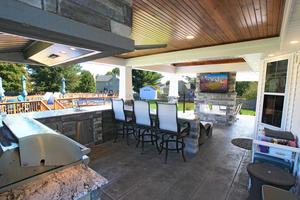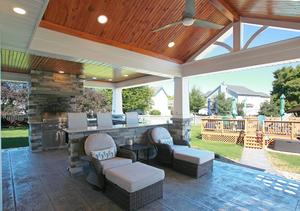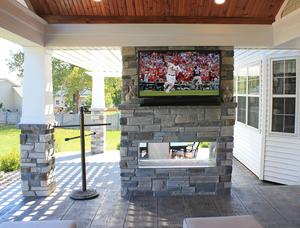Before
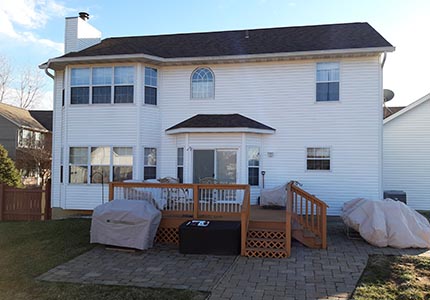
Virtual
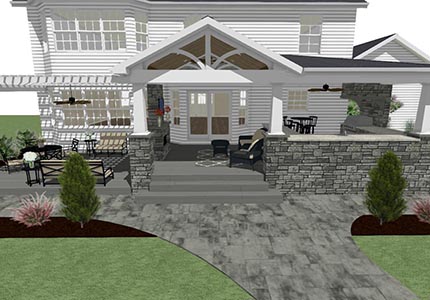
After
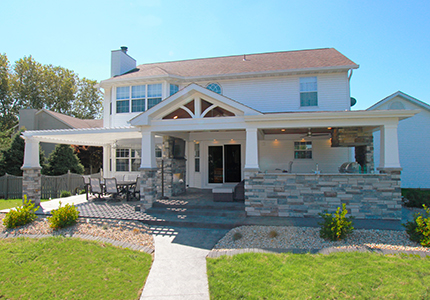
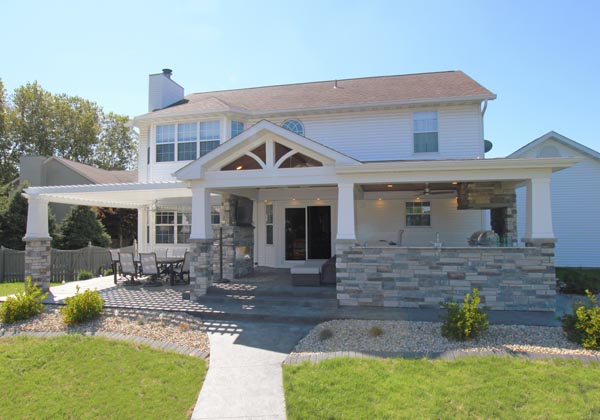
This show stopping outdoor living remodel in O’Fallon, IL added a covered concrete patio, vinyl pergola, and outdoor kitchen area to this family's home. The existing uncovered deck was removed and replaced with a large 672 sq. ft. 2-tier stamped colored-concrete patio in a “Gull Gray” base color and a “Deep Charcoal” release color, along with a new stamped “sidewalk” perimeter around two sides of the patio cover and a sidewalk leading to the existing pool entrance. The outdoor kitchen features a u-shape bar, stone columns and half-walls constructed of Country Ledgestone “Echo Ridge” cultured stone with “Charcoal” Mortar. The granite countertops are “Andino White” with a Bullnose Edge Profile, creating a striking look on top of the stone work. The outdoor appliances feature a Zephr built-in exhaust hood, Coyote 36” gas grill with 4 high-performance infinity burners, a Coyote 24” undercounter fridge, a 15 x 15 stainless steel sink, a 20 x 27 stainless storage, and a 39” double-door stainless storage niche. The truly spectacular center piece of the space is the 48” Empire dual-sided linear gas fireplace with multi-color crushed glass and LED lighting, surrounded by the same stone used in the kitchen. After looking at the gorgeous details of the space, take a few steps back and admire the roof line with the custom open-web gable-style feature, and hand framed “cathedral” roof system that was finished inside with a pine-wood ceiling. The finished outdoor living area provides the perfect place for the family to escape the indoors and created relaxing spaces between home and pool to entertain family and friends!

