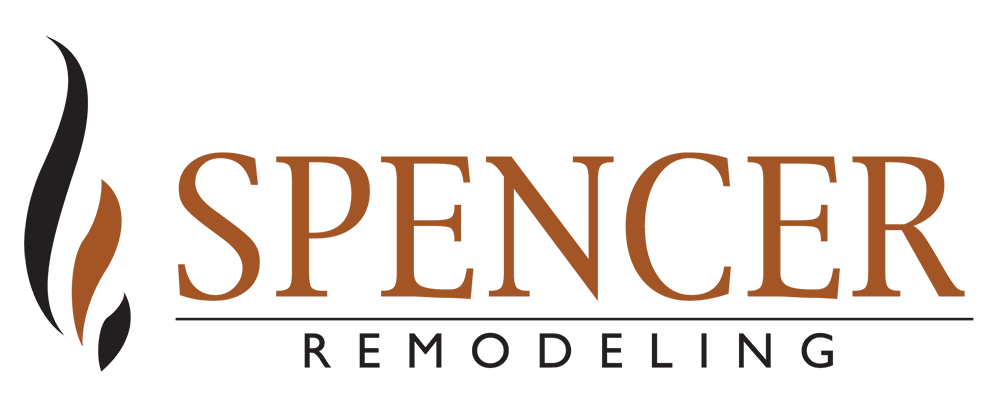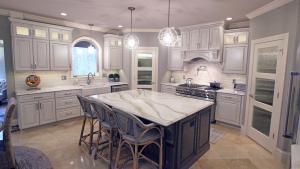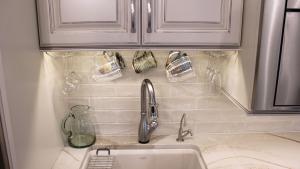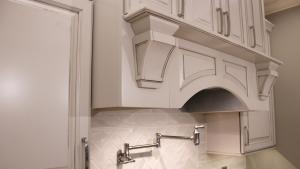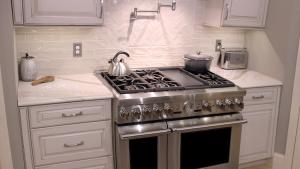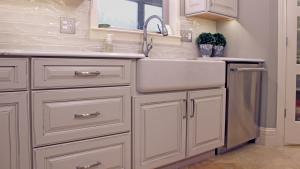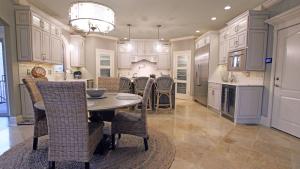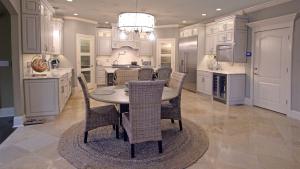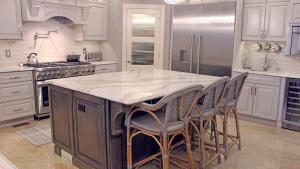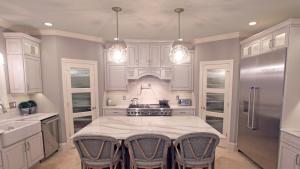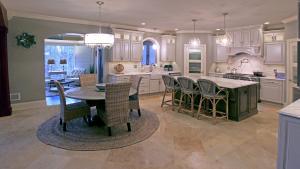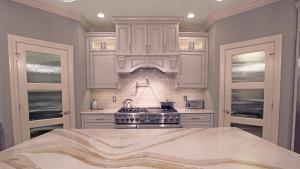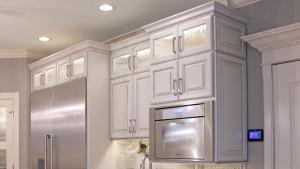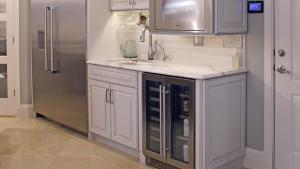Before
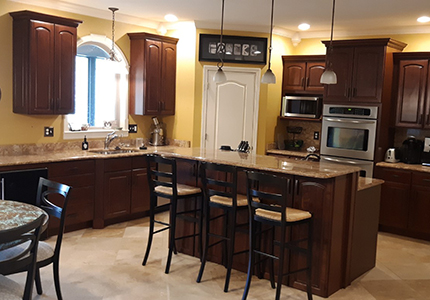
Virtual
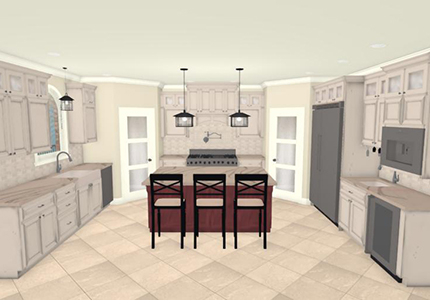
After
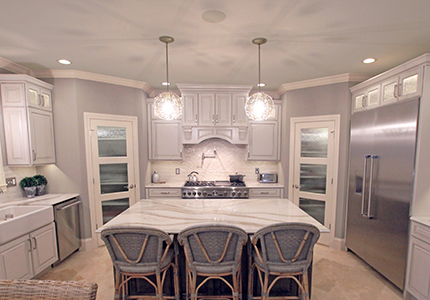
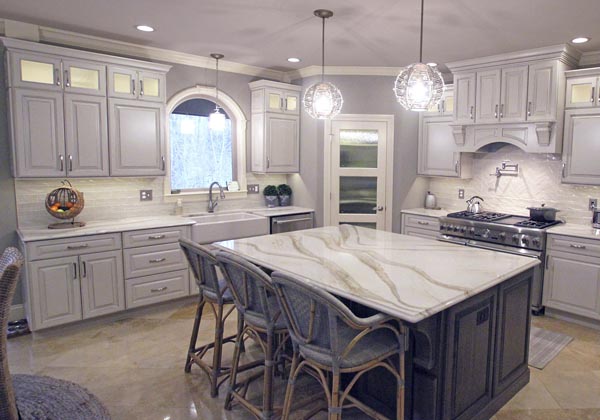
The owners decided to remodel this Caseyville, IL kitchen to update the layout, design, and color scheme. The updated layout included relocating the cooking space adding a 48” commercial-grade range, pot-filler for range cooktop, custom wood-hood venting moved to the feature-wall, a larger prep island, “Corded” 3-panel glass pantry doors, a 2nd prep sink for wine/coffee bar, under-counter wine/beverage fridge, and a built-in coffee-machine for their new wine/coffee bar. Features of this kitchen included Diamond cabinetry with a “Sullivan” door style in “Dover Greystone” color, LED undercabinet/recessed can lighting, “Corded” glass upper cabinet doors with LED in-lighting, Cambria “Britannica Gold” countertops with an Ogee edge profile, Kohler Whitehaven cast-iron undermount apron farm-sink, touch-sensitive Delta Leland faucets, and “CTI-Marlow” glossy tile subway backsplash in a “desert” color with herringbone feature area above the range. The expanded island became a centerpiece for the kitchen with decorative pendant lighting and the homeowners decided to use a contrasting color for the cabinetry- Diamond with a “Sullivan-Maple” door style in a “Kodiak” stain color completed with finished doors and decorative corbels. Overall, the new kitchen leaves the viewer breathless, and the family will be able to enjoy their new space for many years to come!

