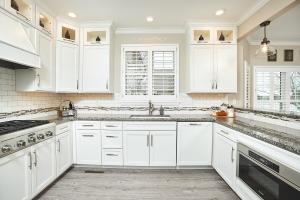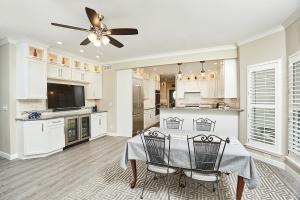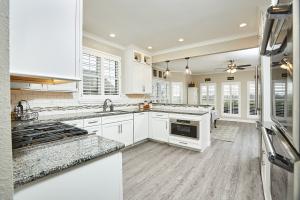Before
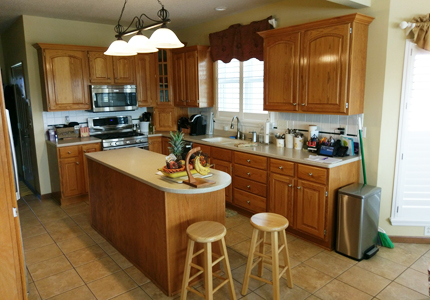
Virtual
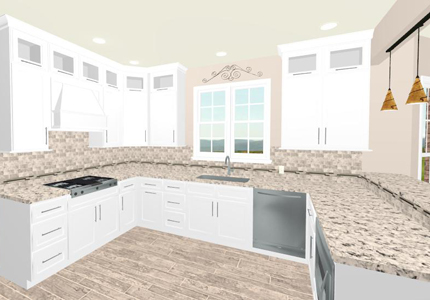
After
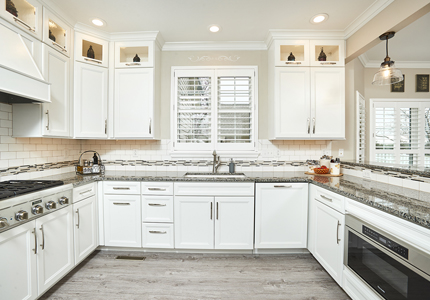
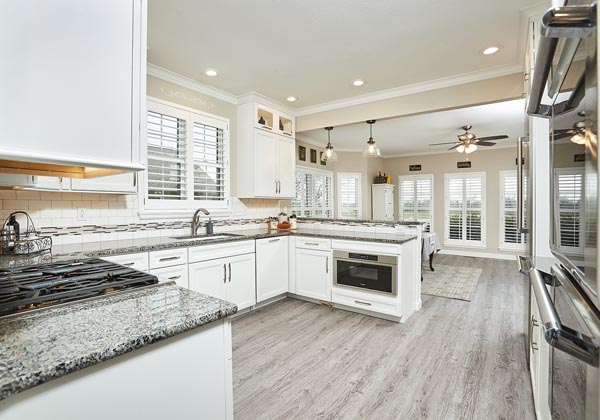
The owner's decision to remodel this O’Fallon, IL home was driven by the desire to update the heart of their home. The new design, created by Spencer Homes Remodeling, generated a new layout for the kitchen, included removing the wall between the kitchen and dining room area, and relocating an existing bathroom door. Design features for the kitchen included removing the existing island, installing a new kitchen peninsula, creating a wine-bar area, and updating the fireplace and stone mantle located just off the dining area. The family chose Aristokraft cabinetry in a white finish, Granite Caledonia countertops, vinyl plank flooring in a Pearl color, and custom backsplash with Lily subway-tile and a mosaic glass tile insert worked into the design. Electrical upgrades included twenty new LED recessed can lights, LED strip lighting below the upper cabinets and inside all glass door cabinets, and new beam/ceiling mounted pendant lights. Other feature that distinguish this kitchen were the under the counter wine fridge, gas-range cook-top, and a double wall oven. The new design of the kitchen allowed the viewers eye to flow smoothly from the kitchen, to the breakfast/bar nook area, then finally to the updated stone and mantle fireplace. This renovation updated the family’s space and added value to their home. All design work was done in-house using Chief Architect


