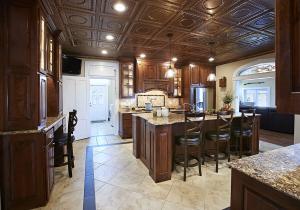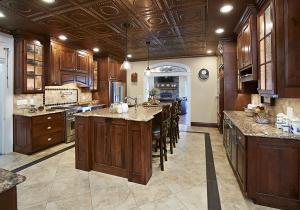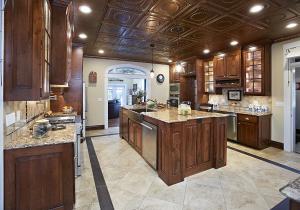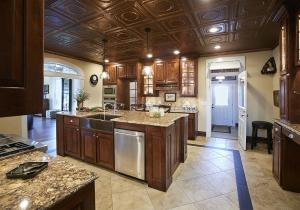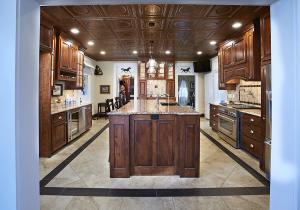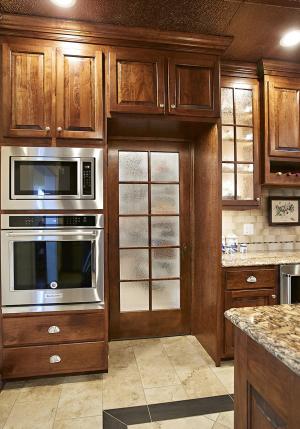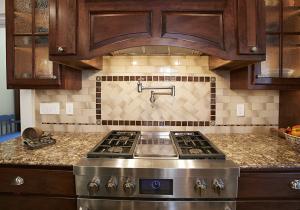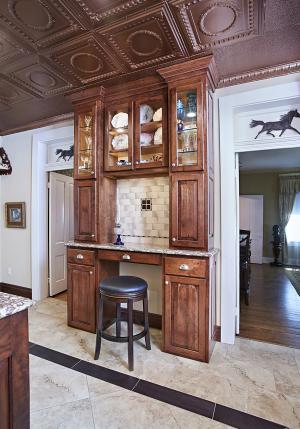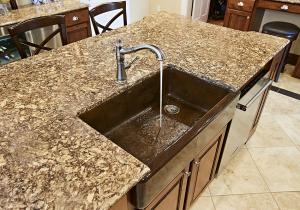Before
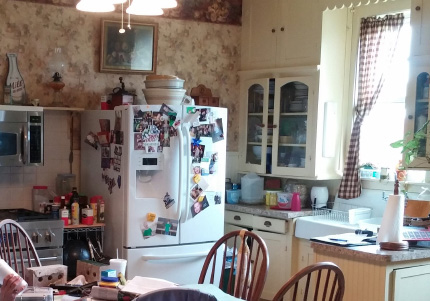
Virtual
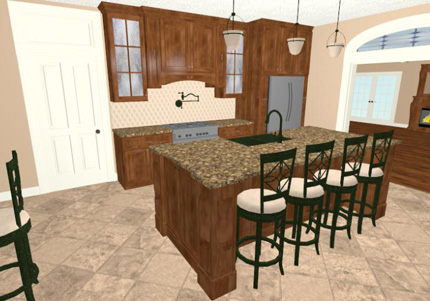
After
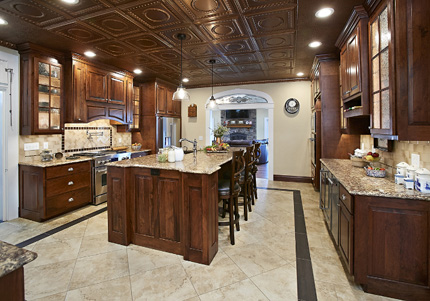
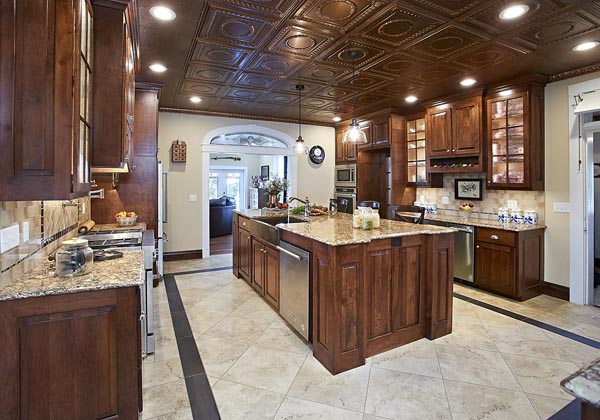
This historic farm house in Okawville, IL was built in 1900 by the family and was in desperate need of a kitchen remodel. To add to the nostalgia of this remodeling project; all custom cabinetry was made from cherry trees off the 40-acre farm. Prior to the kitchen renovation, the home had a large hearth room addition added off the end of the kitchen. Like many old kitchens the space had a large number of doorways inside the kitchen (5 to be exact). The new kitchen design allowed for the pantry door to be changed to a crackled-glass door, and then to be built-into the cabinetry design to allow for continuity of the cabinet layout. The final design also allowed for a wine bar, working desk-area, and a large island with decorative “corner-post” build-outs. Other cabinet features included a wood-arched hood surround, pull-out-waste-basket cabinet, and pull out box fillers on both sides of the fridge and upper-hood cabinetry.
The client requested a kitchen that would have current features with a higher-end historic look. New products with historic features included a real copper tin-ceiling, custom tile floor design, decorative crackled-glass cabinet doors, farm-style kitchen sink, stain-glass pediment above the arched doorway, pot-filler above the stove, and a “retro-classic” decorative tile-backsplash with crackled-glass inserts. Other up-to-date kitchen features included all new plumbing, all new electrical, a stand-along toe-kick vacuum system, under-cabinet LED task lighting, quartz countertops, recessed can lighting, and LED strip lighting inside all glass-door cabinets
The client requested a kitchen that would have current features with a higher-end historic look. New products with historic features included a real copper tin-ceiling, custom tile floor design, decorative crackled-glass cabinet doors, farm-style kitchen sink, stain-glass pediment above the arched doorway, pot-filler above the stove, and a “retro-classic” decorative tile-backsplash with crackled-glass inserts. Other up-to-date kitchen features included all new plumbing, all new electrical, a stand-along toe-kick vacuum system, under-cabinet LED task lighting, quartz countertops, recessed can lighting, and LED strip lighting inside all glass-door cabinets


